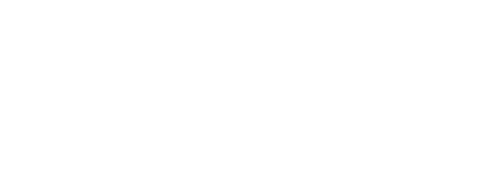
Sold
Listing by: ONEKEY / Better Homes And Gardens Real Estate Green Team / Patrick Taylor - Contact: 845-208-9928
330 Pulaski Highway Goshen, NY 10924
Sold on 06/09/2025
$500,000 (USD)
MLS #:
836942
836942
Taxes
$7,597(2024)
$7,597(2024)
Lot Size
0.86 acres
0.86 acres
Type
Single-Family Home
Single-Family Home
Year Built
1940
1940
Style
Farmhouse
Farmhouse
Views
Mountain(s)
Mountain(s)
School District
Warwick Valley
Warwick Valley
County
Orange County
Orange County
Listed By
Patrick Taylor, Better Homes And Gardens Real Estate Green Team, Contact: 845-208-9928
Bought with
Ensuida Pashollari-Payne, Keller Williams Realty
Ensuida Pashollari-Payne, Keller Williams Realty
Source
ONEKEY as distributed by MLS Grid
Last checked Jan 11 2026 at 3:06 AM GMT+0000
ONEKEY as distributed by MLS Grid
Last checked Jan 11 2026 at 3:06 AM GMT+0000
Bathroom Details
- Full Bathroom: 1
- Half Bathroom: 1
Interior Features
- Pantry
- Laundry: In Basement
- Kitchen Island
- Laundry: Inside
Kitchen
- Dishwasher
- Microwave
- Refrigerator
- Range
Heating and Cooling
- Forced Air
- None
Basement Information
- Full
- Walk-Out Access
Utility Information
- Utilities: Trash Collection Private
- Sewer: Septic Tank
School Information
- Elementary School: Sanfordville Elementary School
- Middle School: Warwick Valley Middle School
- High School: Warwick Valley High School
Parking
- Driveway
Living Area
- 1,640 sqft
Listing Price History
Date
Event
Price
% Change
$ (+/-)
Mar 17, 2025
Listed
$475,000
-
-
Additional Information: Green Team | 845-208-9928
Disclaimer: LISTINGS COURTESY OF ONEKEY MLS AS DISTRIBUTED BY MLSGRID. Based on information submitted to the MLS GRID as of 1/10/26 19:06. All data is obtained from various sources and may not have been verified by broker or MLS GRID. Supplied Open House Information is subject to change without notice. All information should be independently reviewed and verified for accuracy. Properties may or may not be listed by the office/agent presenting the information.



