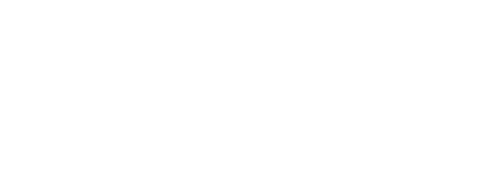


Listing by: ONEKEY / Better Homes And Gardens Real Estate Green Team / Tammy Scotto - Contact: 845-208-9928
165 Hasbrouck Road Goshen, NY 10924
Active (123 Days)
$5,900,000
MLS #:
H6333474
H6333474
Taxes
$32,200(2024)
$32,200(2024)
Lot Size
88.3 acres
88.3 acres
Type
Single-Family Home
Single-Family Home
Year Built
1985
1985
Style
Ranch
Ranch
Views
Mountain(s)
Mountain(s)
School District
Goshen
Goshen
County
Orange County
Orange County
Listed By
Tammy Scotto, Better Homes And Gardens Real Estate Green Team, Contact: 845-208-9928
Source
ONEKEY as distributed by MLS Grid
Last checked Feb 22 2025 at 9:06 PM GMT+0000
ONEKEY as distributed by MLS Grid
Last checked Feb 22 2025 at 9:06 PM GMT+0000
Bathroom Details
- Full Bathrooms: 3
- Half Bathrooms: 2
Interior Features
- Laundry: Inside
- Walk-In Closet(s)
- Pantry
- Original Details
- Primary Bathroom
- High Ceilings
- Granite Counters
- Eat-In Kitchen
- Double Vanity
- Cathedral Ceiling(s)
- Bidet
- First Floor Full Bath
- Master Downstairs
- Whirlpool Tub
- Low Flow Plumbing Fixtures
- Chandelier
- Central Vacuum
- Ceiling Fan(s)
Kitchen
- Wine Refrigerator
- Washer
- Oven
- Refrigerator
- Microwave
- Freezer
- Dryer
- Dishwasher
- Cooktop
- Oil Water Heater
- Stainless Steel Appliance(s)
Community Information
- Awning(s)
Lot Information
- Stone/Brick Wall
- Part Wooded
- Level
- Views
- Near Shops
Heating and Cooling
- Forced Air
- Baseboard
- Oil
- Central Air
Basement Information
- Walk-Out Access
- See Remarks
- Full
- Finished
Pool Information
- In Ground
Flooring
- Hardwood
Utility Information
- Utilities: Trash Collection Private
- Sewer: Septic Tank
School Information
- Elementary School: Goshen Intermediate
- Middle School: C J Hooker Middle School
- High School: Goshen Central High School
Parking
- Garage Door Opener
- Underground
- Driveway
- Attached
Living Area
- 2,929 sqft
Additional Information: Green Team | 845-208-9928
Location
Estimated Monthly Mortgage Payment
*Based on Fixed Interest Rate withe a 30 year term, principal and interest only
Listing price
Down payment
%
Interest rate
%Mortgage calculator estimates are provided by Better Homes and Gardens Real Estate LLC and are intended for information use only. Your payments may be higher or lower and all loans are subject to credit approval.
Disclaimer: LISTINGS COURTESY OF ONEKEY MLS AS DISTRIBUTED BY MLSGRID. Based on information submitted to the MLS GRID as of 2/22/25 13:06. All data is obtained from various sources and may not have been verified by broker or MLS GRID. Supplied Open House Information is subject to change without notice. All information should be independently reviewed and verified for accuracy. Properties may or may not be listed by the office/agent presenting the information.





Description