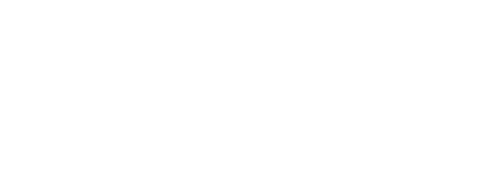
Sold
Listing Courtesy of: GARDEN STATE MLS - IDX / Better Homes And Gardens Real Estate Green Team / Kimberly Lasalandra - Contact: 973-556-5427
28 Princeton Rd West Milford Twp., NJ 07421
Sold on 09/26/2025
$485,000 (USD)
MLS #:
3978284
3978284
Lot Size
0.84 acres
0.84 acres
Type
Single-Family Home
Single-Family Home
Year Built
1987
1987
County
Passaic County
Passaic County
Listed By
Kimberly Lasalandra, Better Homes And Gardens Real Estate Green Team, Contact: 973-556-5427
Bought with
Viktoriia Dmytruk, Christie's Int. Real Estate Group
Viktoriia Dmytruk, Christie's Int. Real Estate Group
Source
GARDEN STATE MLS - IDX
Last checked Jan 11 2026 at 4:11 AM GMT+0000
GARDEN STATE MLS - IDX
Last checked Jan 11 2026 at 4:11 AM GMT+0000
Bathroom Details
- Full Bathrooms: 2
Listing Price History
Date
Event
Price
% Change
$ (+/-)
Additional Information: Green Team | 973-556-5427
Disclaimer: The data displayed relating to real estate for sale comes in part from the IDX Program of the Garden State Multiple Listing Service, L.L.C. Real Estate listings held by other brokerage firms are marked as IDX Listing.Information deemed reliable but not guaranteed. Listing Data Copyright 2026 Garden State Mulitple Listing Service, L.L.C. All rights reserved
Notice: The dissemination of listings displayed herein does not constitute the consent required by N.J.A.C. 11:5.6.1(n) for the advertisement of listings exclusively for sale by another broker. Any such consent must be obtained inwriting from the listing broker.
This information is being provided for Consumers’ personal, non-commercial use and may not be used for anypurpose other than to identify prospective properties Consumers may be interested in purchasing.
Notice: The dissemination of listings displayed herein does not constitute the consent required by N.J.A.C. 11:5.6.1(n) for the advertisement of listings exclusively for sale by another broker. Any such consent must be obtained inwriting from the listing broker.
This information is being provided for Consumers’ personal, non-commercial use and may not be used for anypurpose other than to identify prospective properties Consumers may be interested in purchasing.



