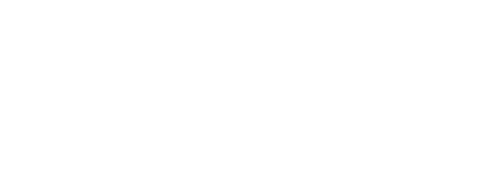


Listing Courtesy of: GARDEN STATE MLS - IDX / Better Homes And Gardens Real Estate Green Team / Kellie Fischer - Contact: 201-919-0419
2 Courtland Dr Wantage Twp., NJ 07461
Pending (57 Days)
$450,000 (USD)
MLS #:
3983999
3983999
Taxes
$6,812(2024)
$6,812(2024)
Lot Size
1.28 acres
1.28 acres
Type
Single-Family Home
Single-Family Home
Year Built
1974
1974
Style
Bi-Level
Bi-Level
County
Sussex County
Sussex County
Listed By
Kellie Fischer, Better Homes And Gardens Real Estate Green Team, Contact: 201-919-0419
Source
GARDEN STATE MLS - IDX
Last checked Oct 27 2025 at 10:20 PM GMT+0000
GARDEN STATE MLS - IDX
Last checked Oct 27 2025 at 10:20 PM GMT+0000
Bathroom Details
- Full Bathroom: 1
- Half Bathroom: 1
Kitchen
- Country Kitchen
Lot Information
- Level Lot
Property Features
- Fireplace: Living Room
- Fireplace: Family Room
- Fireplace: 2
- Fireplace: Gas Fireplace
- Fireplace: Wood Stove-Freestanding
Heating and Cooling
- 1 Unit
Pool Information
- Above Ground
Flooring
- Wood
Exterior Features
- Stucco
- Composition Siding
- Roof: Asphalt Shingle
Utility Information
- Utilities: Gas-Natural, See Remarks, Well, Gas-Propane
- Sewer: Septic 3 Bedroom Town Verified
- Fuel: Oil Tank Above Ground - Inside, Gas-Propane Leased
Garage
- Attached Garage
- Garage Under
Parking
- Blacktop
Additional Information: Green Team | 201-919-0419
Location
Estimated Monthly Mortgage Payment
*Based on Fixed Interest Rate withe a 30 year term, principal and interest only
Listing price
Down payment
%
Interest rate
%Mortgage calculator estimates are provided by Better Homes and Gardens Real Estate LLC and are intended for information use only. Your payments may be higher or lower and all loans are subject to credit approval.
Disclaimer: The data displayed relating to real estate for sale comes in part from the IDX Program of the Garden State Multiple Listing Service, L.L.C. Real Estate listings held by other brokerage firms are marked as IDX Listing.Information deemed reliable but not guaranteed. Listing Data Copyright 2025 Garden State Mulitple Listing Service, L.L.C. All rights reserved
Notice: The dissemination of listings displayed herein does not constitute the consent required by N.J.A.C. 11:5.6.1(n) for the advertisement of listings exclusively for sale by another broker. Any such consent must be obtained inwriting from the listing broker.
This information is being provided for Consumers’ personal, non-commercial use and may not be used for anypurpose other than to identify prospective properties Consumers may be interested in purchasing.
Notice: The dissemination of listings displayed herein does not constitute the consent required by N.J.A.C. 11:5.6.1(n) for the advertisement of listings exclusively for sale by another broker. Any such consent must be obtained inwriting from the listing broker.
This information is being provided for Consumers’ personal, non-commercial use and may not be used for anypurpose other than to identify prospective properties Consumers may be interested in purchasing.




Description