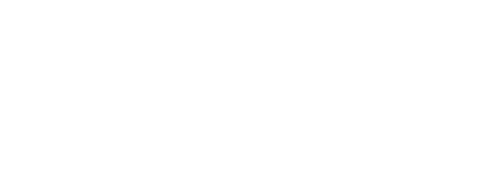


Listing Courtesy of: GARDEN STATE MLS / Better Homes And Gardens Real Estate Green Team / Kristi Anderson - Contact: 973-814-7344
6 Glenview Ln Vernon Twp., NJ 07461
Active (81 Days)
$750,000
MLS #:
3888357
3888357
Taxes
$13,963(2023)
$13,963(2023)
Lot Size
4.01 acres
4.01 acres
Type
Single-Family Home
Single-Family Home
Year Built
1994
1994
Style
Colonial
Colonial
Views
Mountain View
Mountain View
County
Sussex County
Sussex County
Listed By
Kristi Anderson, Better Homes And Gardens Real Estate Green Team, Contact: 973-814-7344
Source
GARDEN STATE MLS
Last checked May 19 2024 at 1:03 PM GMT+0000
GARDEN STATE MLS
Last checked May 19 2024 at 1:03 PM GMT+0000
Bathroom Details
- Full Bathrooms: 4
Interior Features
- High Ceilings
- Window Treatments
- Cathedral Ceiling
- Walk-In Closet
Kitchen
- Center Island
- Pantry
- Eat-In Kitchen
Subdivision
- Summit Estates
Lot Information
- Mountain View
Property Features
- Fireplace: Wood Burning
- Fireplace: Great Room
- Fireplace: 1
Heating and Cooling
- Baseboard - Hotwater
- Central Air
Basement Information
- Full
- Finished
- Walkout
Pool Information
- Liner
- In-Ground Pool
Flooring
- Carpeting
- Tile
- Wood
Exterior Features
- Vinyl Siding
- Roof: Asphalt Shingle
Utility Information
- Utilities: Electric, Well
- Sewer: Septic
- Fuel: Gaspropl
Garage
- Attached Garage
Parking
- Blacktop
Living Area
- 3,900 sqft
Additional Information: Green Team | 973-814-7344
Location
Estimated Monthly Mortgage Payment
*Based on Fixed Interest Rate withe a 30 year term, principal and interest only
Listing price
Down payment
%
Interest rate
%Mortgage calculator estimates are provided by Better Homes and Gardens Real Estate LLC and are intended for information use only. Your payments may be higher or lower and all loans are subject to credit approval.
Disclaimer: The data displayed relating to real estate for sale comes in part from the IDX Program of the Garden State Multiple Listing Service, L.L.C. Real Estate listings held by other brokerage firms are marked as IDX Listing.Information deemed reliable but not guaranteed. Listing Data Copyright 2024 Garden State Mulitple Listing Service, L.L.C. All rights reserved
Notice: The dissemination of listings displayed herein does not constitute the consent required by N.J.A.C. 11:5.6.1(n) for the advertisement of listings exclusively for sale by another broker. Any such consent must be obtained inwriting from the listing broker.
This information is being provided for Consumers’ personal, non-commercial use and may not be used for anypurpose other than to identify prospective properties Consumers may be interested in purchasing.
Notice: The dissemination of listings displayed herein does not constitute the consent required by N.J.A.C. 11:5.6.1(n) for the advertisement of listings exclusively for sale by another broker. Any such consent must be obtained inwriting from the listing broker.
This information is being provided for Consumers’ personal, non-commercial use and may not be used for anypurpose other than to identify prospective properties Consumers may be interested in purchasing.




Description