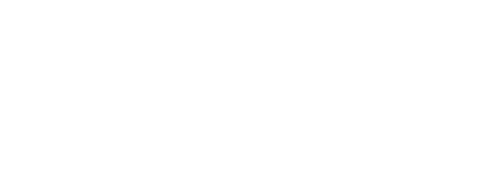
Sold
Listing Courtesy of: GARDEN STATE MLS - IDX / Better Homes And Gardens Real Estate Green Team / Kristi Anderson - Contact: 973-814-7344
15 Lisa Dr Vernon Twp., NJ 07422
Sold on 08/05/2025
$425,000 (USD)
MLS #:
3965433
3965433
Lot Size
1.22 acres
1.22 acres
Type
Single-Family Home
Single-Family Home
Year Built
1987
1987
County
Sussex County
Sussex County
Listed By
Kristi Anderson, Better Homes And Gardens Real Estate Green Team, Contact: 973-814-7344
Bought with
Stephen Vanness, Re/Max Select
Stephen Vanness, Re/Max Select
Source
GARDEN STATE MLS - IDX
Last checked Feb 10 2026 at 12:13 PM GMT+0000
GARDEN STATE MLS - IDX
Last checked Feb 10 2026 at 12:13 PM GMT+0000
Bathroom Details
- Full Bathrooms: 2
- Half Bathrooms: 2
Listing Price History
Date
Event
Price
% Change
$ (+/-)
Additional Information: Green Team | 973-814-7344
Disclaimer: The data displayed relating to real estate for sale comes in part from the IDX Program of the Garden State Multiple Listing Service, L.L.C. Real Estate listings held by other brokerage firms are marked as IDX Listing.Information deemed reliable but not guaranteed. Listing Data Copyright 2026 Garden State Mulitple Listing Service, L.L.C. All rights reserved
Notice: The dissemination of listings displayed herein does not constitute the consent required by N.J.A.C. 11:5.6.1(n) for the advertisement of listings exclusively for sale by another broker. Any such consent must be obtained inwriting from the listing broker.
This information is being provided for Consumers’ personal, non-commercial use and may not be used for anypurpose other than to identify prospective properties Consumers may be interested in purchasing.
Notice: The dissemination of listings displayed herein does not constitute the consent required by N.J.A.C. 11:5.6.1(n) for the advertisement of listings exclusively for sale by another broker. Any such consent must be obtained inwriting from the listing broker.
This information is being provided for Consumers’ personal, non-commercial use and may not be used for anypurpose other than to identify prospective properties Consumers may be interested in purchasing.



