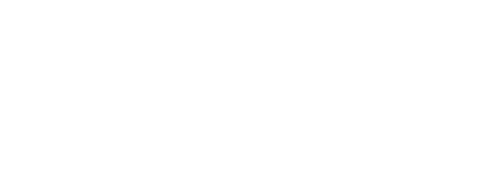
Listing Courtesy of: GARDEN STATE MLS - IDX / Better Homes And Gardens Real Estate Green Team / Nicole Albert - Contact: 973-814-7344
11 Fox Tail Ln Hardyston Twp., NJ 07419
Sold (44 Days)
$325,000
MLS #:
3919468
3919468
Lot Size
3,049 SQFT
3,049 SQFT
Type
Single-Family Home
Single-Family Home
Year Built
1982
1982
County
Sussex County
Sussex County
Listed By
Nicole Albert, Better Homes And Gardens Real Estate Green Team, Contact: 973-814-7344
Bought with
Katarzyna Grabowski, eXp Realty, LLC
Katarzyna Grabowski, eXp Realty, LLC
Source
GARDEN STATE MLS - IDX
Last checked Sep 18 2025 at 1:47 PM GMT+0000
GARDEN STATE MLS - IDX
Last checked Sep 18 2025 at 1:47 PM GMT+0000
Bathroom Details
- Full Bathroom: 1
- Half Bathroom: 1
Additional Information: Green Team | 973-814-7344
Disclaimer: The data displayed relating to real estate for sale comes in part from the IDX Program of the Garden State Multiple Listing Service, L.L.C. Real Estate listings held by other brokerage firms are marked as IDX Listing.Information deemed reliable but not guaranteed. Listing Data Copyright 2025 Garden State Mulitple Listing Service, L.L.C. All rights reserved
Notice: The dissemination of listings displayed herein does not constitute the consent required by N.J.A.C. 11:5.6.1(n) for the advertisement of listings exclusively for sale by another broker. Any such consent must be obtained inwriting from the listing broker.
This information is being provided for Consumers’ personal, non-commercial use and may not be used for anypurpose other than to identify prospective properties Consumers may be interested in purchasing.
Notice: The dissemination of listings displayed herein does not constitute the consent required by N.J.A.C. 11:5.6.1(n) for the advertisement of listings exclusively for sale by another broker. Any such consent must be obtained inwriting from the listing broker.
This information is being provided for Consumers’ personal, non-commercial use and may not be used for anypurpose other than to identify prospective properties Consumers may be interested in purchasing.



